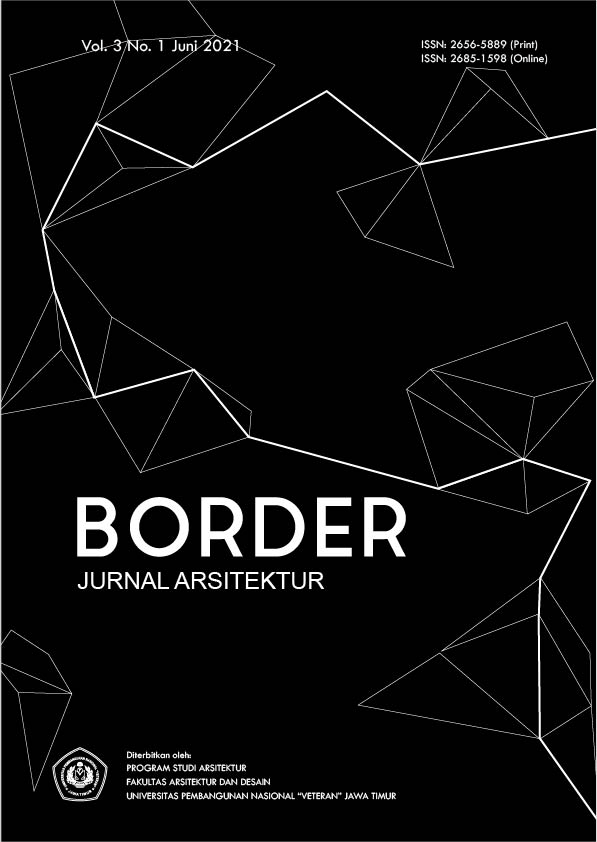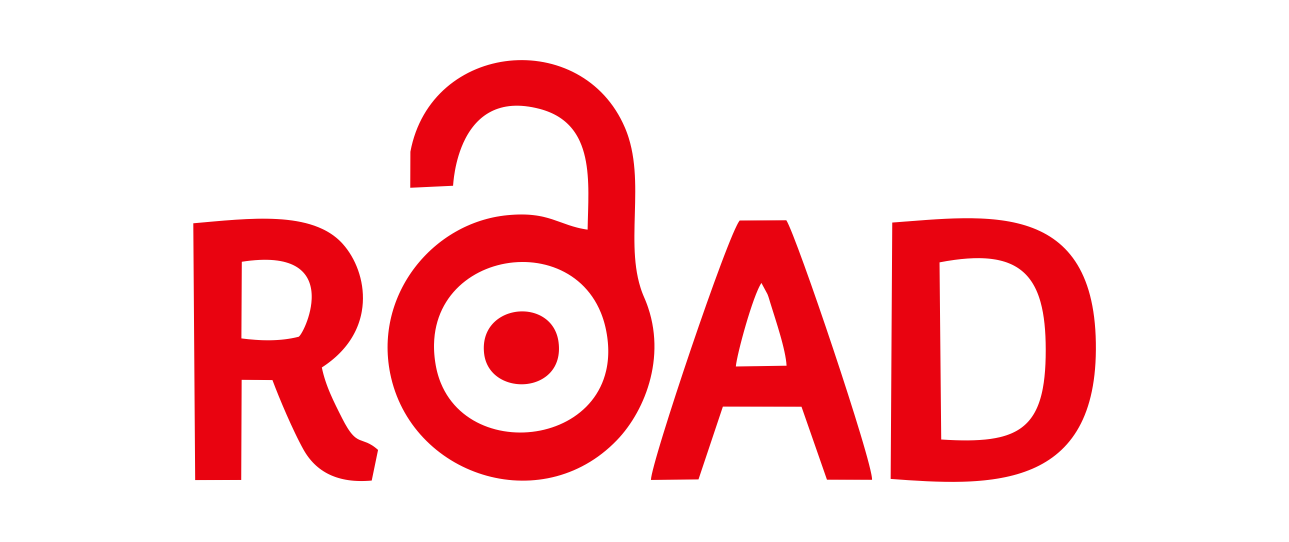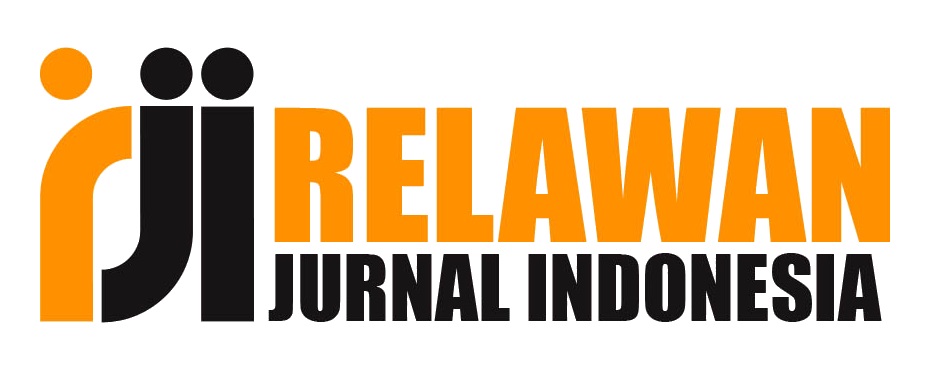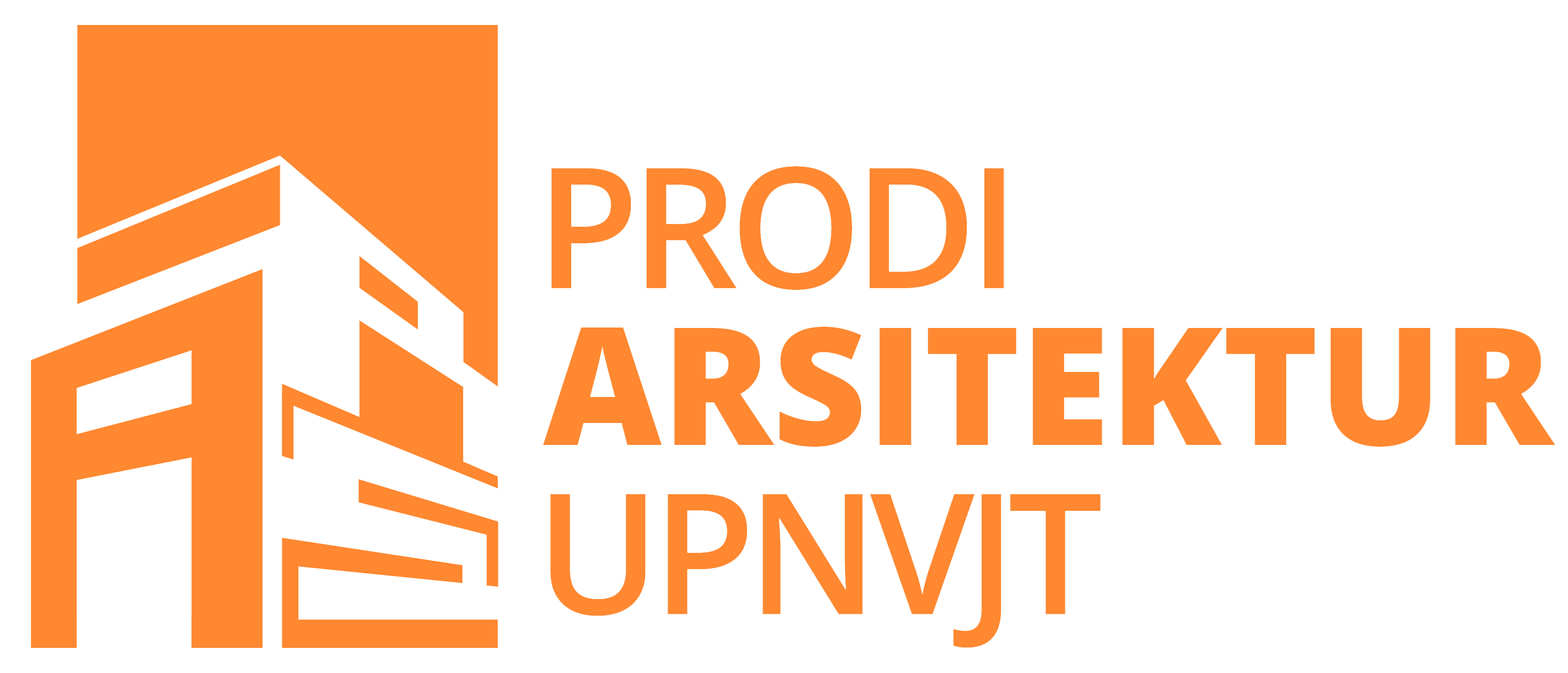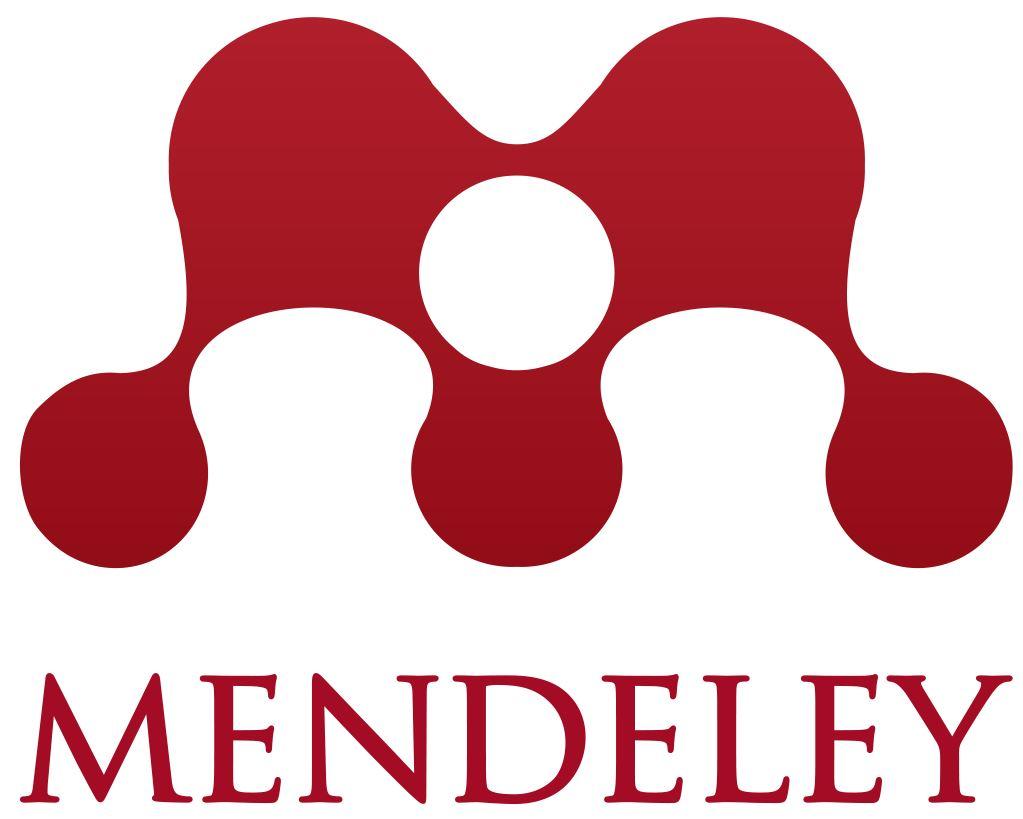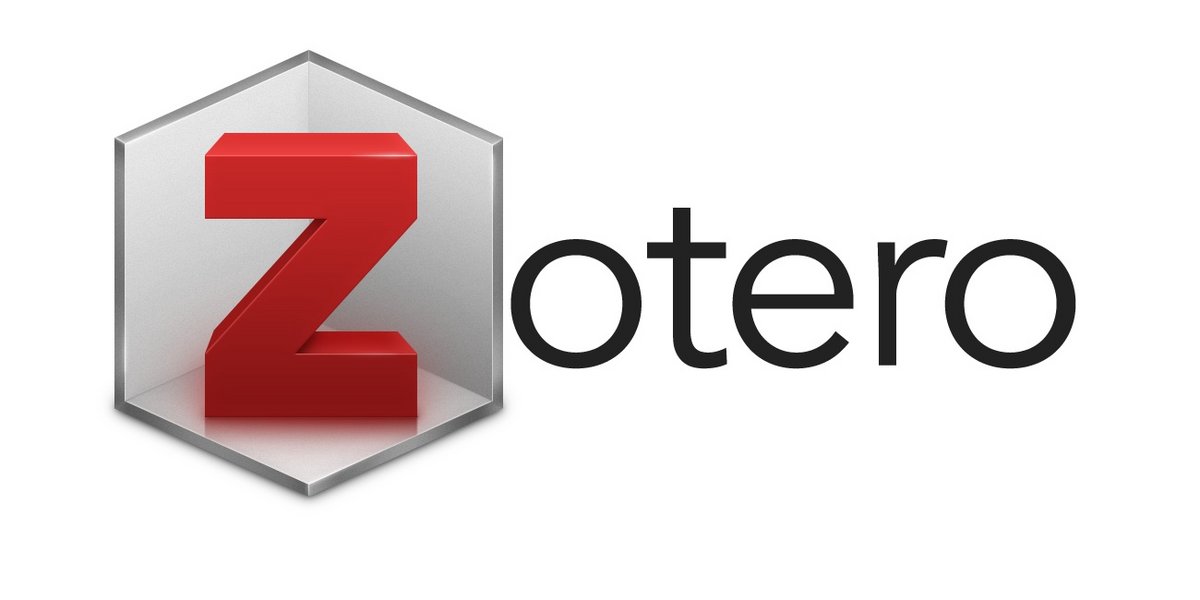STUDY OF INTERIOR TYPOLOGY OF CREATIVE HUB (CASE STUDY : BANDUNG CREATIVE HUB AND JAKARTA CREATIVE HUB)
DOI:
https://doi.org/10.33005/border.v3i1.79Keywords:
Creative Hub, Interior, Typlogy, StudyAbstract
Creative Hub is a place for creative industry activists to develop their business, business and skills. The exterior and interior design of the Creative Hub building also plays an important role in this regard. Especially the interior design which directly influences the activities of Creative Hub building users. This
study uses a descriptive method by comparing two case studies, namely Bandung Creative Hub and Jakarta Creative Hub by using the theory of Francis D.K Ching about the 3 elements that form inner space, namely boundaries, shade and base as a reference. From the research results, it can be concluded that the limit means that the Creative Hub wall uses plain paint finishing or provides a touch such as a mural or material to make it seem crowded. For a shade that is interpreted as a ceiling, Creative Hub can still expose the utilities used with a dark paint finish or follow the dominant paint in the room and can use the ceiling as a ceiling cover. The pedestal, which is defined as the Creative Hub floor, can level all rooms or differentiate between them. There are differences and similarities between the two case studies such as the ceiling by exposing the utility used. The walls of the Bandung Creative Hub seem to be busier than the Jakarta Creative Hub and have more diverse floors. But all of them aim to increase the creativity of the users

