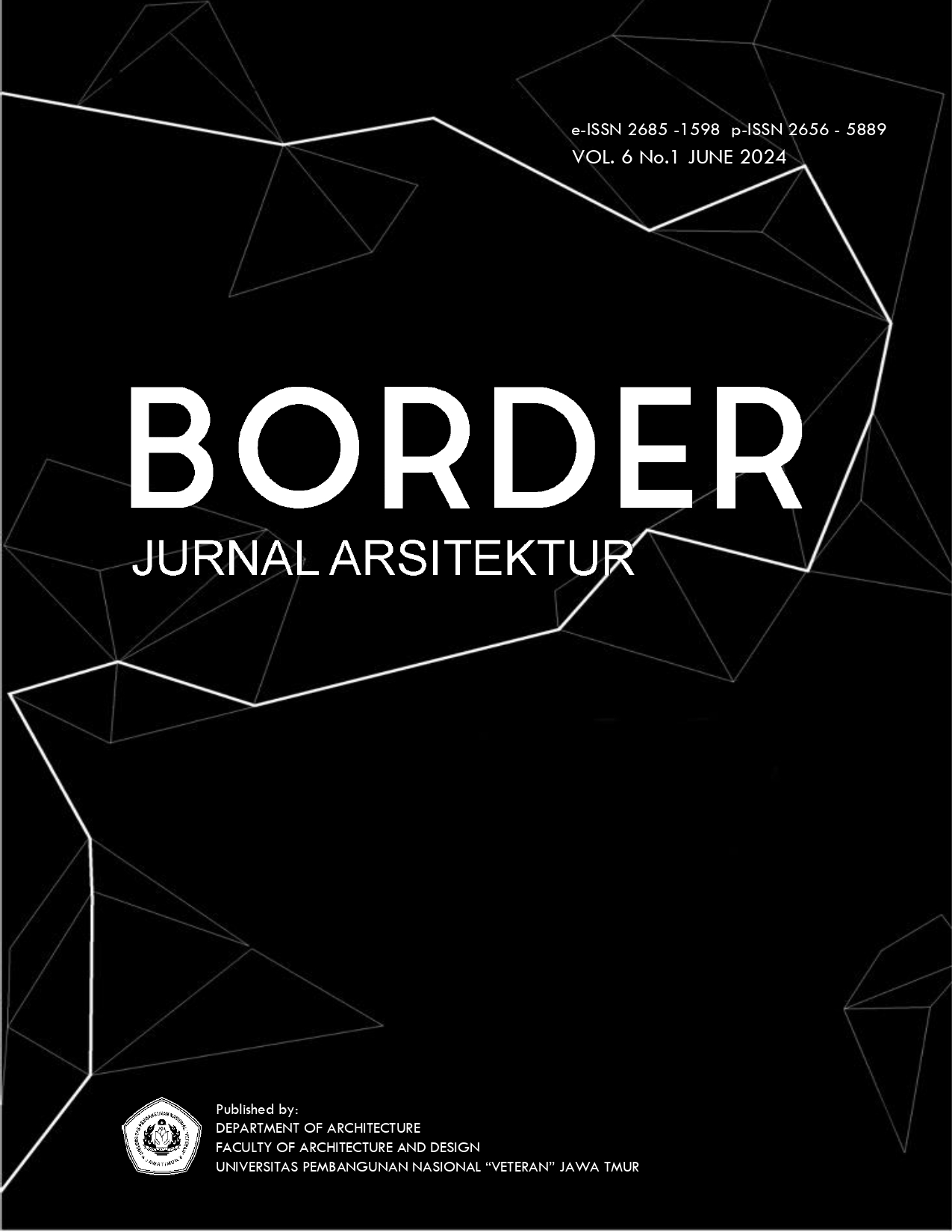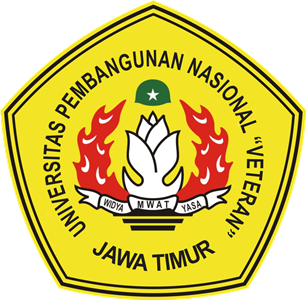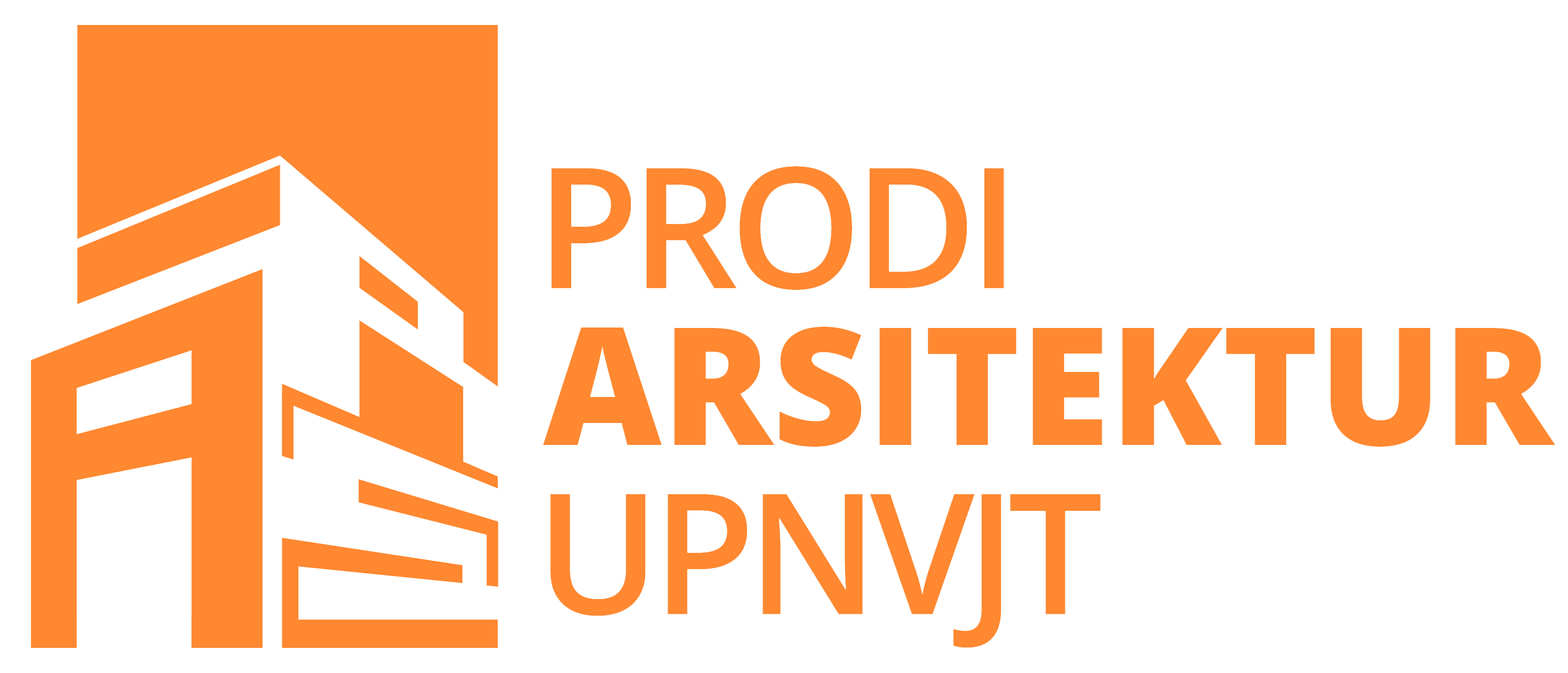ADAPTATION OF TRADITIONAL MINAHASA ARCHITECTURE IN MALANG CITY
DOI:
https://doi.org/10.33005/border.v6i1.757Keywords:
adaptation, geography, climate, culture, tradional minahasa architectureAbstract
Geographically and climatically, Minahasa and Malang are similar, being in the highlands and having a two-season climate, but Minahasa is more likely to experience seismicity than Malang. Culturally, the Minahasa tribe upholds mapalus to strengthen kinship. From these conditions, there is an adaptation that adjusts to the new environment which aims for comfort in occupying. This research aims to determine the results of geographical, climatic, and cultural adaptation of traditional Minahasa architecture in Malang City. The research method is descriptive qualitative and interviews by analyzing data in the form of comparing aspects of venustas, firmity, and utility. The findings of this research are that the meaning of the three vertical and horisontal spaces has changed slightly, such as the use of the lower space and placement of stairways into the pores. The knockdown system applied can be identified in the connection between the column and the beams, as well as the concrete column that adapts to the environmental conditions. Some have changed in terms of space, structure, and facade as a result of adaptation to the new environment. However, it does not change the main characteristics of Minahasa architecture so that traditional Minahasa architecture can be accepted in Malang.
Downloads
References
Budihardjo, E. (1989). Jati Diri Arsitektur Indonesia (Pertama). Penerbit Alumni.
Dariwu, C., & Rengkung, J. (2012). Kajian Semiotoka Dalam Arsitektur Tradisonal Minahasa. Daseng: Jurnal Arsitektur, 1(1).
Koentjaraningrat. (1985). Pengantar Ilmu Antropologi (Kelima). Aksara Baru.
Kolibu, S. I. I., Matheosz, J. N., & Mulianti, T. (2018). Arsitektur Rumah Adat Minahasa Di Kelurahan Woloan Kecamatan Tomohon Barat Kota Tomohon. Holistik, Tahun Xi No. 22 / Juli - Desember 2018, 22, 1–17.
Marwati. (2014). Studi Rumah Panggung Tahan Gampa Woloan Di Minahasa Manado. Teknosains: Media Informasi Sains Dan Teknologi, 8(1), 95–108. Http://Journal.Uin-Alauddin.Ac.Id/Index.Php/Teknosains/Article/View/108
Prasetyo, Y. H. (2016). Analisis Kinerja Termal Dan Aerodinamis Pada Rumah Tradisional Batak Toba Menggunakan Simulasi Digital Dan Pengukuran Lapangan. Widyariset, 2(2), 131–142.
Prijotomo, J. (2018). Prijotomo Membenahi Arsitektur Nusantara (J. R. Yusfal Yusran (Ed.); Pertama). Pt. Wastu Lanas Grafika.
Rengkung, J. (2011). Arsitektur Vernakular Rumah Tinggal Masyarakat Etnik Minahasa. Media Matrasain, 8(3), 12–24.
Rogi, O. H. A., & Siswanto, W. (2009). Arsitektur Rumah Tradisional Di Minahasa. Ekoton, 9(1), 43–58.
Salipu, M. A., & Santoso, I. S. (2023). Application Of Security &Amp; Comfort Concepts In The Traditional Silimo Settlement In The Baliem Valley. Border: Jurnal Arsitektur, 5(2 Se-Articles), 27–41. Https://Border.Upnjatim.Ac.Id/Index.Php/Border/Article/View/102-117
Vitasurya, V. R. (2016). Adaptasi Ruang Sebagai Strategi Pelestarian Pada Hunian Tradisional Di Desa Wisata Brayut Yogyakarta. Seminar Nasional "Sustainable Architecture And Urbanism ", 2002, 47–59.

















