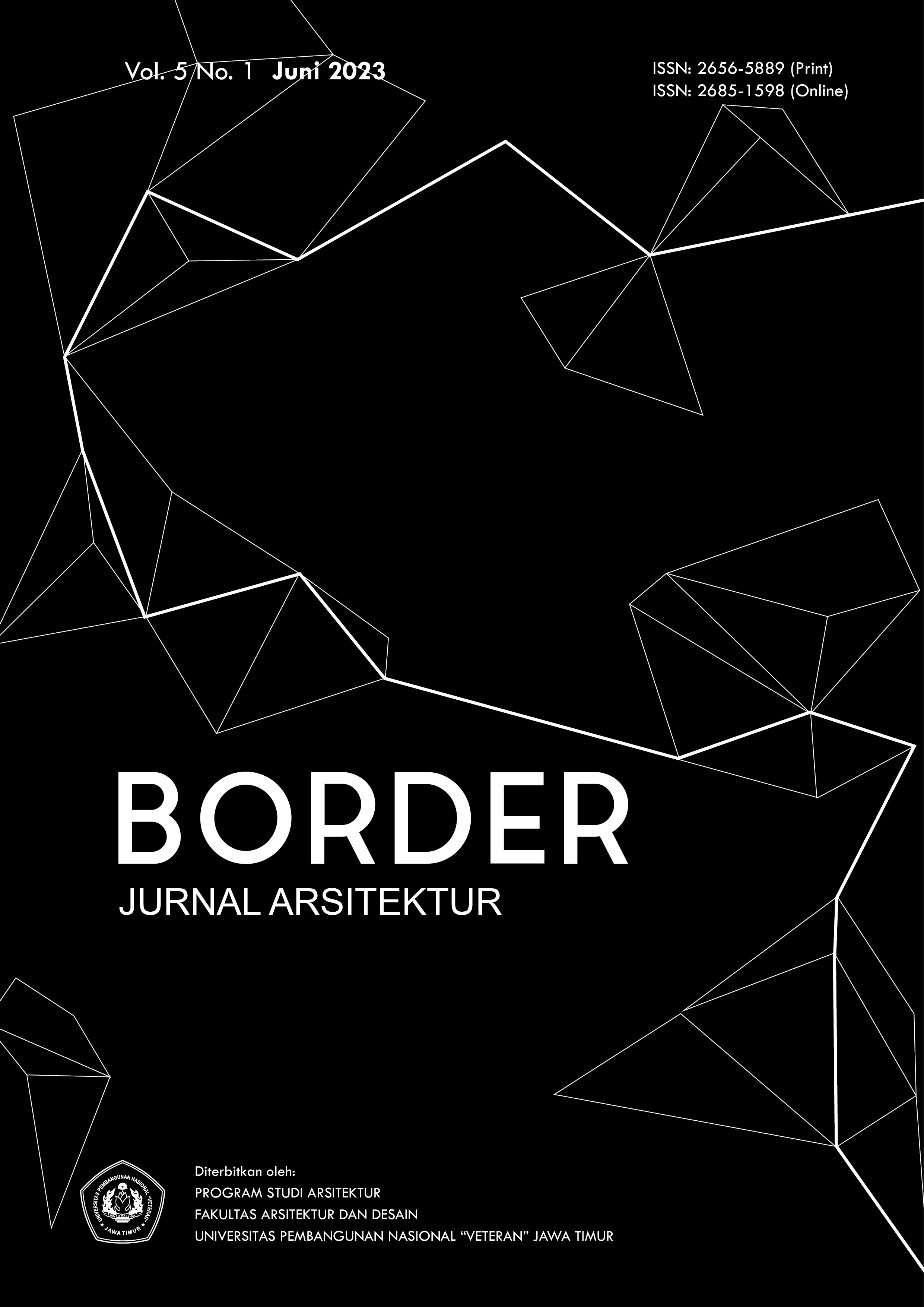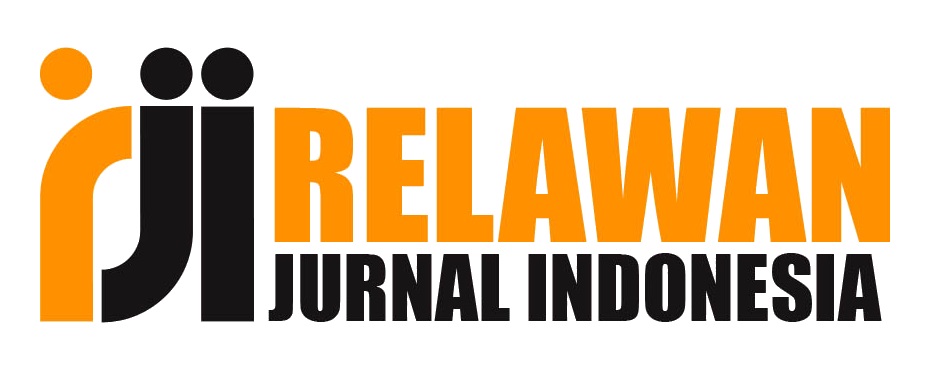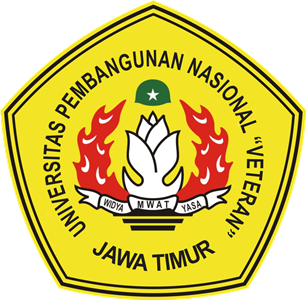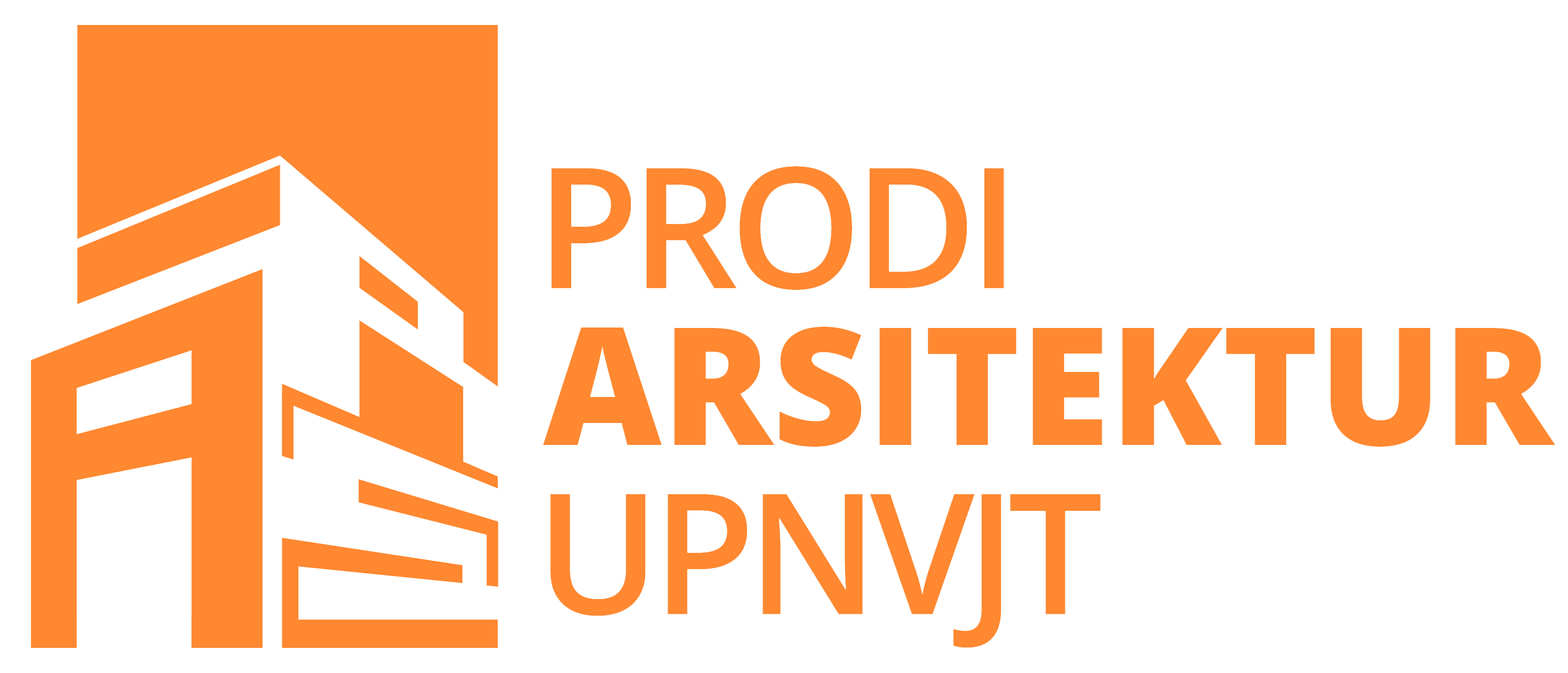DISASTER SHELTER DESIGN AS AN ADDITIONAL FUNCTION IN UNIVERSITY OF BENGKULU’S MOSQUE
DOI:
https://doi.org/10.33005/border.v5i1.740Keywords:
shelter, mosque, disaster, evacuationAbstract
Mosque is preferable for shelter or refuge area in emergency situation from natural disaster in Indonesia. Therefore, additional function for a mosque is needed. This paper will discuss how to create a shelter mosque for earthquake and tsunami hazard. Site was located at University of Bengkulu, one of disaster evacuation area appointed by Bengkulu City regulation. Two main design variables used are the height level of evacuation floor area which determined by tsunami wave height prediction, and the convenience of site and building circulation path. Space syntax analysis were conducted to find the best circulation path design. Building design proposed as the result of this study are evacuation area on 2nd floor level or in the elevation of 8,5m, 3 site entrance along with the circulation path, and 4 vertical access to reach evacuation area on 2nd floor. The farthest access to reach evacuation area (height level of 16,5m) from site entrance is 12 minutes. This proposed shelter mosque are expected to be a placed for interaction, worship, and shelter for University academician and community around the campus when disaster occurred.

















