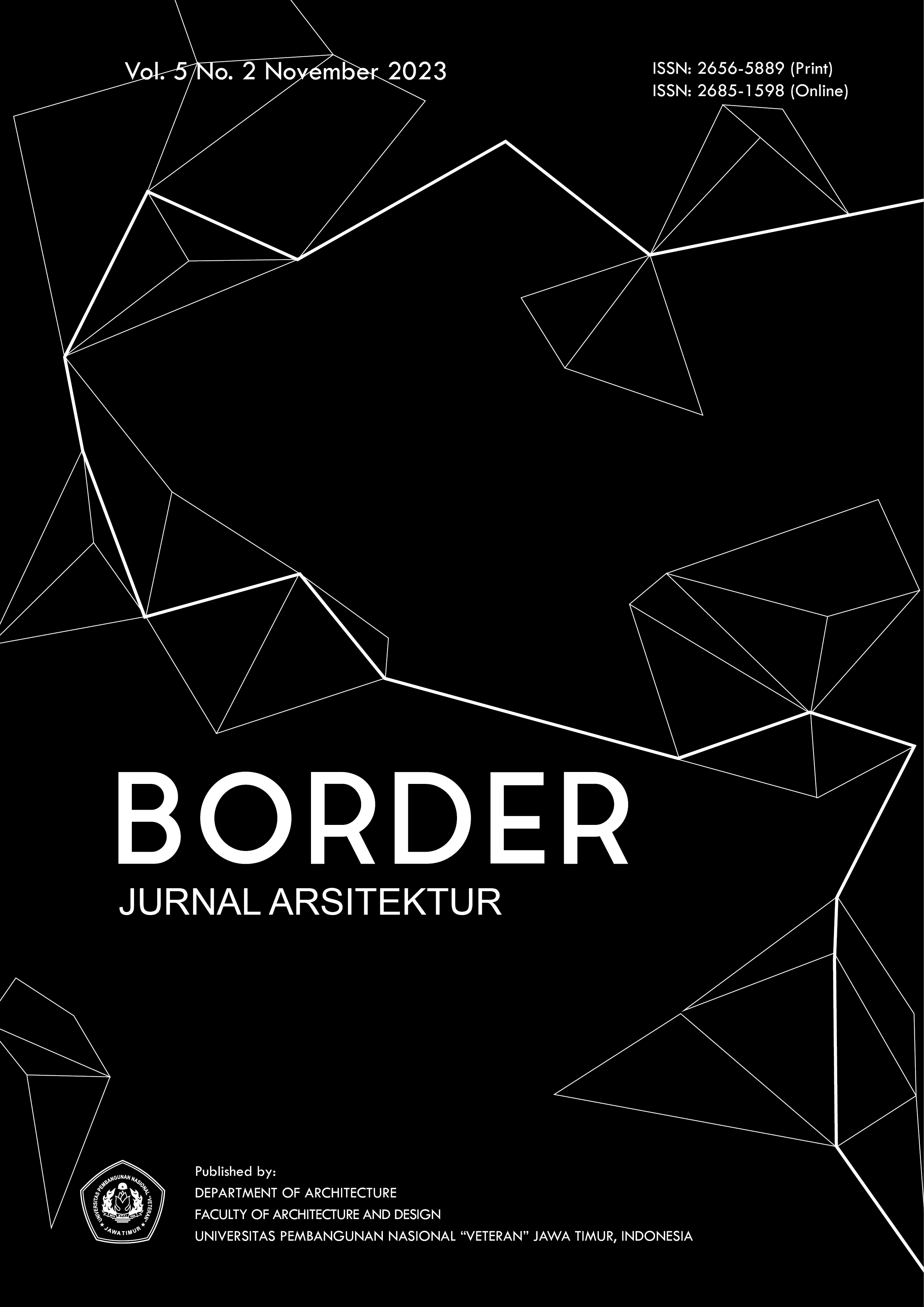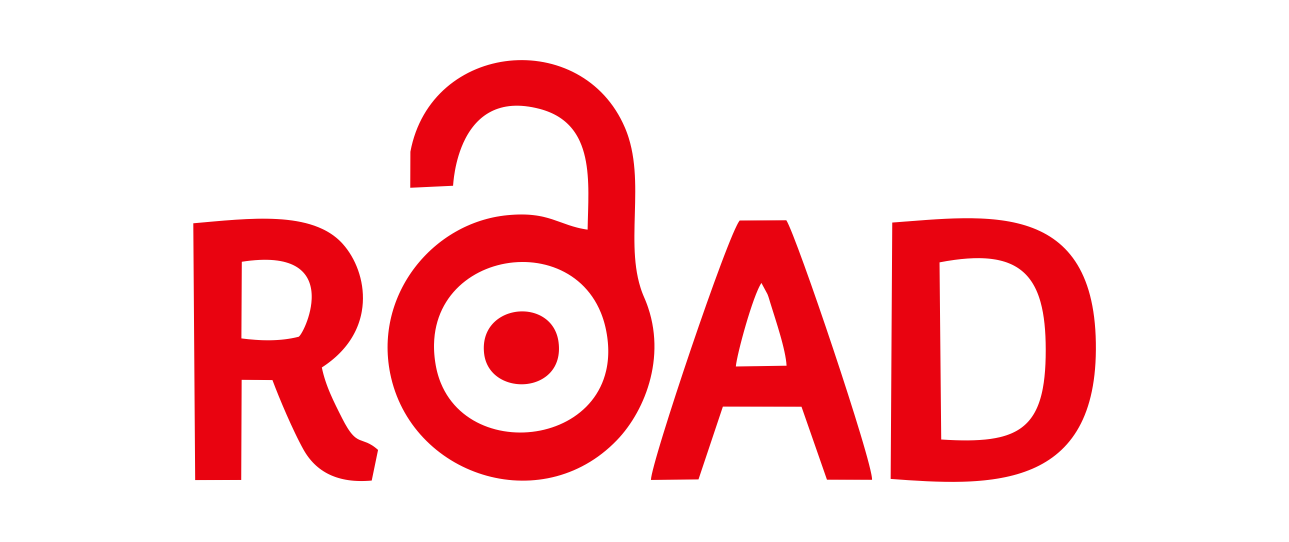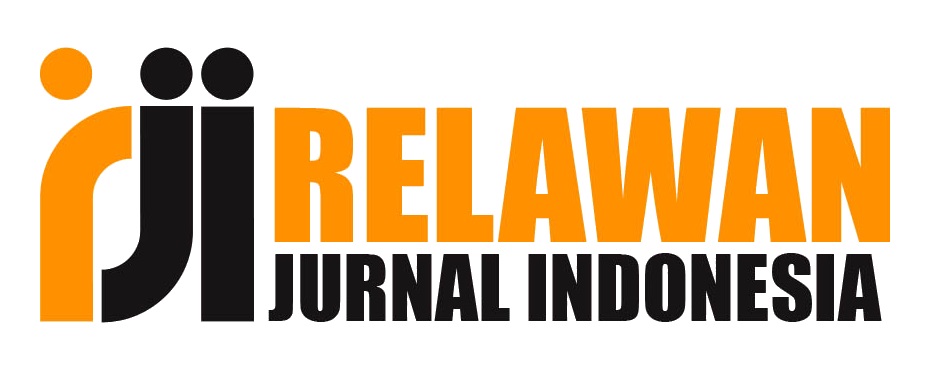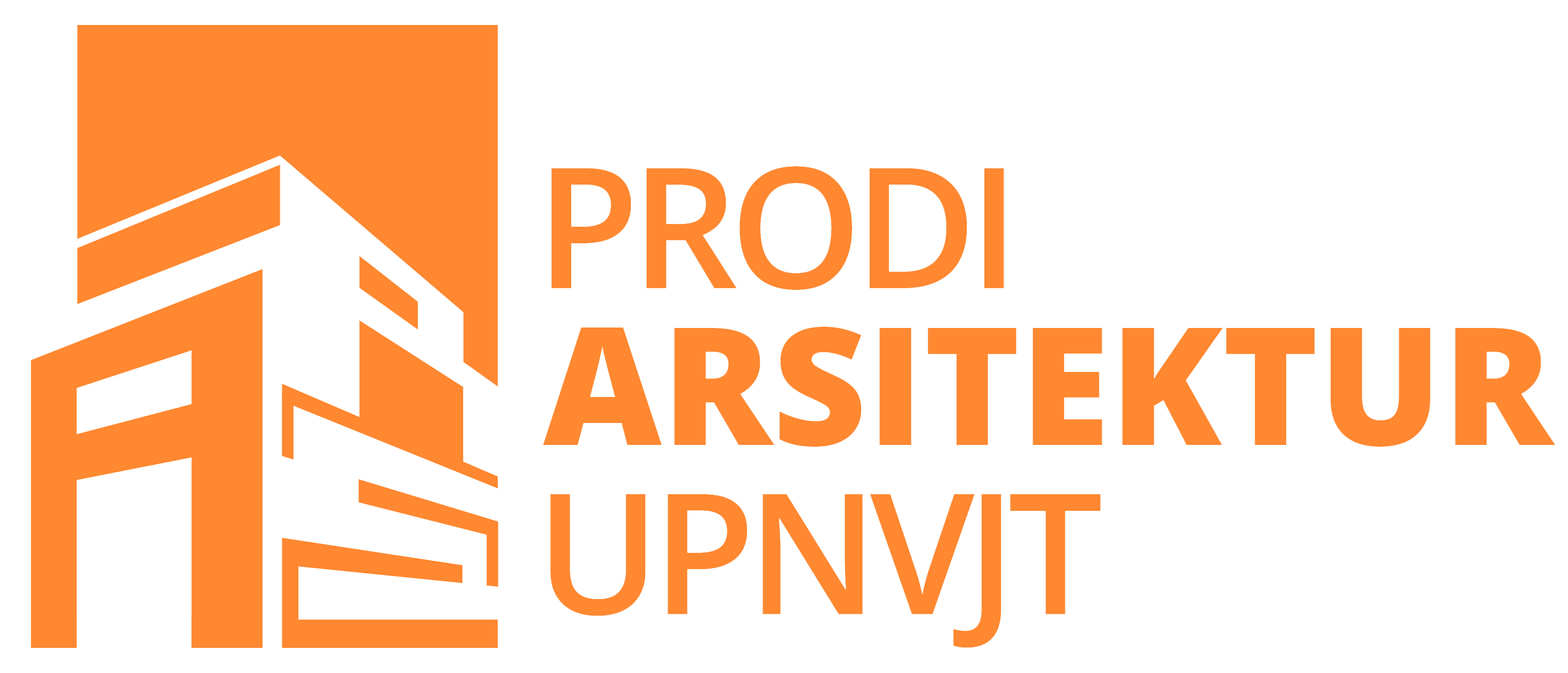EXPLORATION OF HIGH-RISE RESIDENTIAL TOWER CONCEPT BASED ON ARCHITECTURAL SCIENCE: SKYVILLE AT DAWSON, SINGAPORE
DOI:
https://doi.org/10.33005/border.v5i2.721Keywords:
enviroenmental friendly design, flexible design, horizontal sky gardens, monsoon windows, multi-floor residential, sustainable designAbstract
An environmentally friendly multi-storey residential design approach has been revealed by various studies since 2009. However, many multi-floor residential designs need to strike a balance between economic needs and the sustainability of the building. Skyville @ Dawson was designed by WOHA consultant with the principles of sustainability (sustainable design based on architectural science), community and diversity in mind. Therefore, Skyville @ Dawson has a flexible apartment design with columns positioned on the building perimeters, and has three horizontal sky gardens that facilitate cross ventilation. The Skyville @ Dawson facade was designed with unique windows (monsoon windows), which facilitate cross ventilation but reduce the impact of wind on the workbench. It can be concluded that ventilation can reduce occupants' dependence on air conditioning and ultimately become energy efficient. WOHA offers an architectural science approach in Skyville @ Dawson to a sustainable design concept with a balanced consideration of social aspects.

















