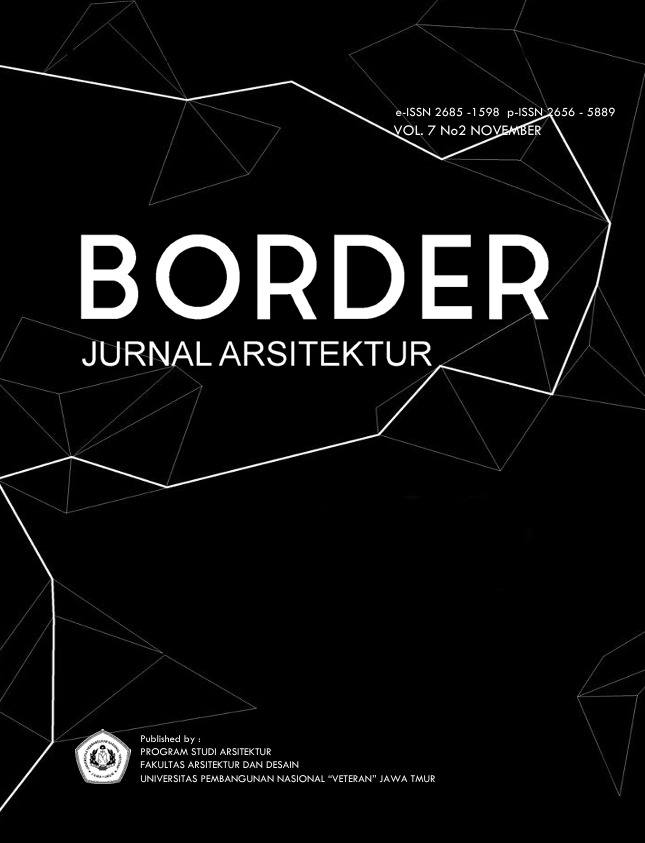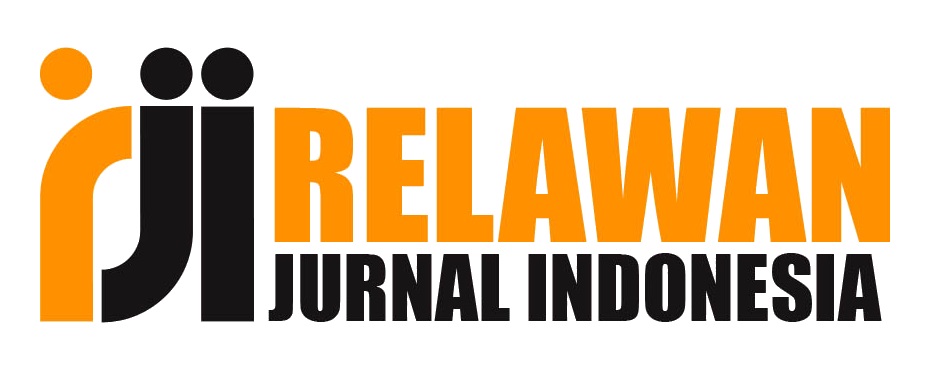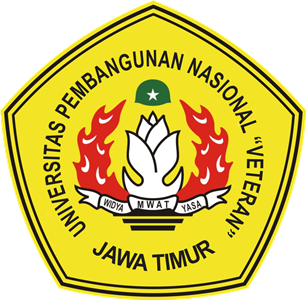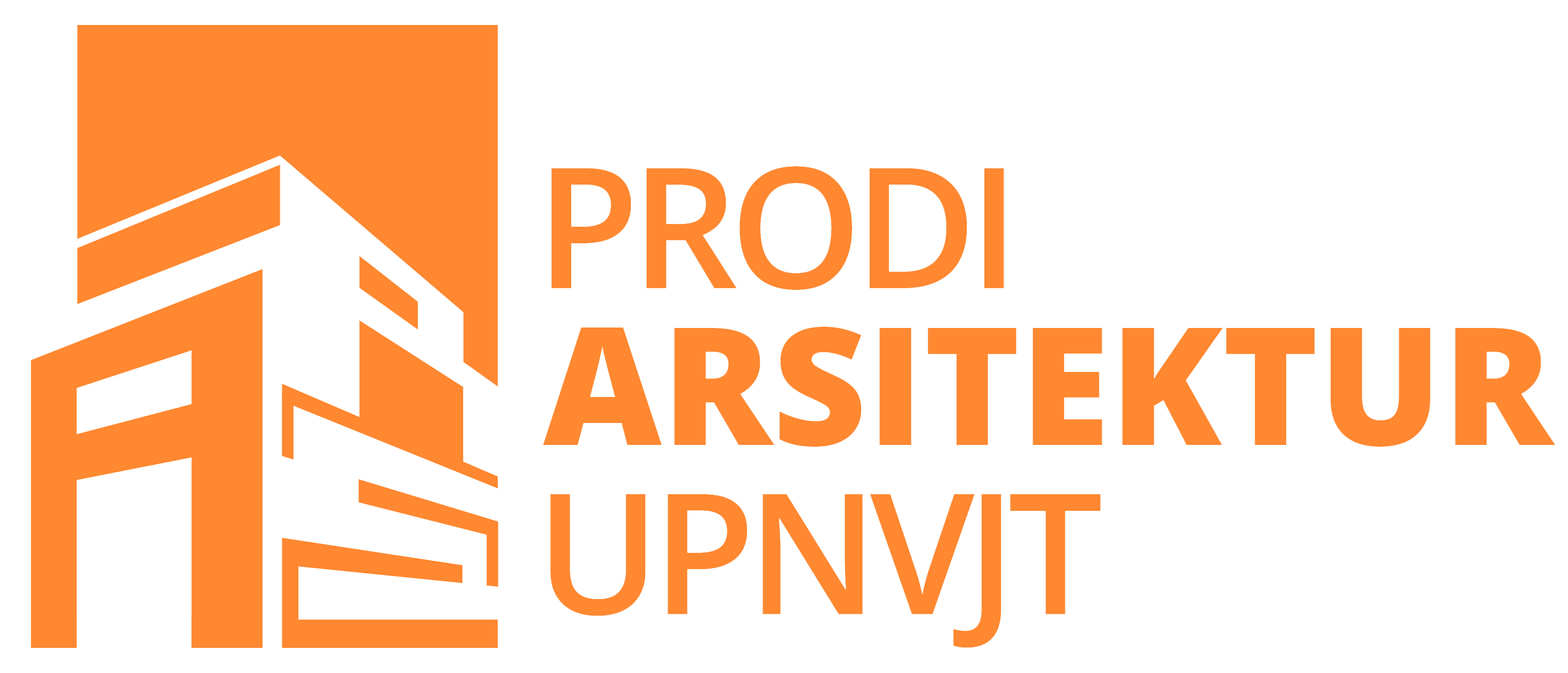ISOVIST POLYGON IN REGARD TO VIEWING DISTANCE AS A REFERENCE FOR SOFTBALL STADIUM MOVEMENT SPACE ACHIEVEMENT
DOI:
https://doi.org/10.33005/border.v7i2.1290Keywords:
Spatial planning, Circulation, Sight distance, Isovist polygon, Movement spaceAbstract
Stadium spatial planning should always include circulation access for all users. Circulation routes must be clearly differentiated for spectators, players, and stadium management. This separation of access is intended to prevent conflicts between different spatial functions. The circulation in question refers to entry and exit access within the softball stadium building. With the numerous access points and rooms in the facility, clear identification signs (signage) are essential to help users quickly understand their surroundings and navigate to their destinations. In terms of layout, the softball stadium includes several spaces and rooms designed to support all visitor activities. Generally, a good building must have better spatial pattern arrangement, this can be assessed by measuring the sight distance that affects the achievement of space for movement. As a primary requirement for a stadium where human movement in the building must be fast in circulation, access in and out is a crucial part. The method used to answer this problem uses isovist polygons, where the results of data analysis from previous studies are incorporated to determine sight distance through the point of achieving spatial syntax. If previous research produces connectivity, integrity, and clarity quantitatively through the study of space syntax in the softball stadium building. As a result, a computerized display pattern will be obtained for several sides of the softball stadium layout. Visibility, using recognition measurements using isovist polygons, measures the user reach within the softball stadium based on key points of user circulation.
Downloads
References
Alkhodri, A. (2004). Stadion Sepak Bola di Kabupaten Sleman Perancangan Ruang Dalam dan Ruang Luar Melalui Pendekatan Multi Fungsi yang Mampu Mengakomodasi Olah Raga Prestasi, Olah Raga Rekreasi dan Kegiatan Komersial.
Arinto, F. X. E. (2018). Pelestarian arsitektur berdasarkan architectural architypes melalui metode grafis. ARTEKS: Jurnal Teknik Arsitektur, 3(1), 29–36.
Benedikt, M. L. (1979). To take hold of space: isovists and isovist fields. Environment and Planning B: Planning and Design, 6(1), 47–65.
Ching, F. D. K. (2007). Arsitektur–Bentuk, Ruang dan Tatanan, Edisi Ketiga, Jakarta: Penerbit Erlangga.
Clarke, A. (2012). Spatial experience narrative and Architecture. Byera Hadley Report.
DONG, J. I. A., LI, L. I., HUANG, J., & HAN, D. (2017). Isovist based analysis of supermarket layout. Verification of Visibility Graph Analysis and Multi-Agent Simulation, 1–12.
Exora, R. D., Adhitama, G. P., & Nurdini, A. (2022). The Potential Placement of Visual Stimuli for Occupant Interaction Improvement in Compact Living Space at Karawang, West Java: The Isovist of Space Syntax Approach. IOP Conference Series: Earth and Environmental Science, 1058(1), 12031.
H1, R., & Kusliansjah, Y. K. (n.d.). PENATAAN ELEMEN SIRKULASI VERTIKAL PADA GEDUNG UNPAR JL. MERDEKA NO. 30 BANDUNG MELALUI PENDEKATAN SPACE SYNTAX DAN KRITERIA HERITAGE.
Husni, M. F. D. (2019). Proposal Pedestrianization of Kota Lama Semarang, Indonesia. Frankfurt University of Applied Sciences.
Irwanuddin, I. (2018). Identifikasi Genotype Rumah Adat Sumba Barat dengan Metode Space Syntax. RUAS, 16(1), 58–70.
Kustiani, K., & Khidmat, R. P. (2022). The Analysis of Open Space Configuration as an Evacuation Assembly Point, Case Study: Universitas Bandar Lampung. Jurnal Arsitektur, 12(1), 27–38.
Natapov, A., Parush, A., Laufer, L., & Fisher-Gewirtzman, D. (2022). Architectural features and indoor evacuation wayfinding: The starting point matters. Safety Science, 145, 105483.
Prastowo, R. M., Hartanti, N. B., & Rahmah, N. (2019). Penerapan konsep arsitektur naratif terhadap tata ruang pameran pada museum. Prosiding Seminar Nasional Pakar, 1–8.
Purwanto, A., & Santosa, R. B. (2021). Kajian State of the Art Pola Teritorialitas Kotagede Menggunakan Metode Space Syntax. MARKA (Media Arsitektur Dan Kota): Jurnal Ilmiah Penelitian, 5(1), 39–60.
Putra, H. A. (2013). Stadion dan Fasilitas Pelatihan Sofbol di Surabaya. EDimensi Arsitektur Petra, 1(2), 269–275.
Putra, H. A., & Hastorahmanto, P. S. (2023). SPACE SYNTAX IN ADJUSTMENT OF SPACE PATTERNS OF SOFBOL STADIONS IN SURABAYA. Journal of Architecture&ENVIRONMENT, 22(2), 153–168.
Putra, H., & Hastorahmanto, P. (2024). IMPLEMENTATION OF WAYFINDING SIGN IN THE ACCESSIBILITY OF SOFTBALL STADIUM IN SURABAYA. Border: Jurnal Arsitektur, 6(2), 197–212.
Romdhoni, M. F. (2018). Analisis Pola Konfigurasi Ruang Terbuka Kota Dengan Penggunaan Metoda Space Syntax Sebagai Spatial Logic Dan Space Use. NALARs, 17(2), 113–128.
Saputri, D. A., Arifianti, E. R., & Damayanti, F. S. (2022). Kriteria redesain pola penataan pujasera Stadion Bandung berdasarkan aktivitas dan perilaku pengguna. G-Tech: Jurnal Teknologi Terapan, 6(2), 306–315.
Setiawan, T., Tanuwidjaja, G., & Muhaidhori, M. A. (2019). Peningkatan Rancangan Wayfinding (Menemukan Jalan) untuk Sekolah Penyandang Disabilitas Visual di Surabaya dan Peluang Pengembangannya untuk Bangunan Publik Lainnya. ATRIUM: Jurnal Arsitektur, 5(1), 23–30.
Siregar, J. P. (2014). Metodologi dasar space syntax dalam analisis konfigurasi ruang. Malang: Universitas Brawijaya.
Turner, A. (2001). Depthmap: a program to perform visibility graph analysis. Proceedings of the 3rd International Symposium on Space Syntax, 31, 12–31.
Downloads
Published
How to Cite
Issue
Section
License
Copyright (c) 2025 Border: Jurnal Arsitektur

This work is licensed under a Creative Commons Attribution 4.0 International License.

















